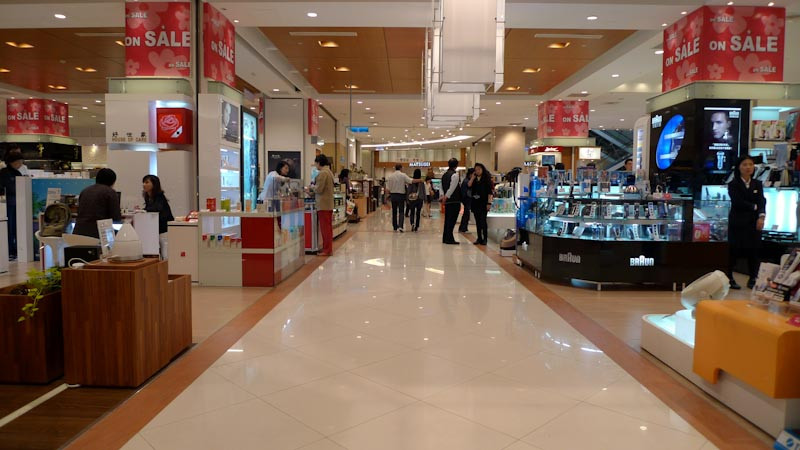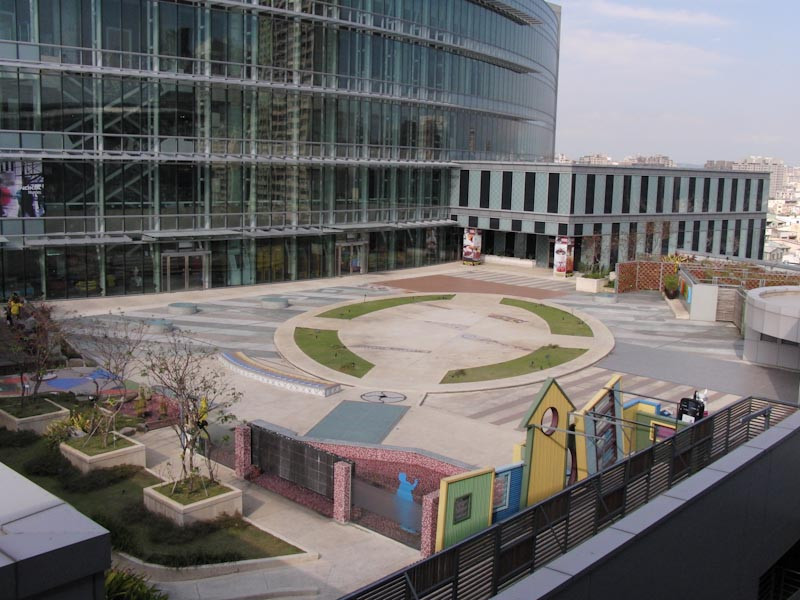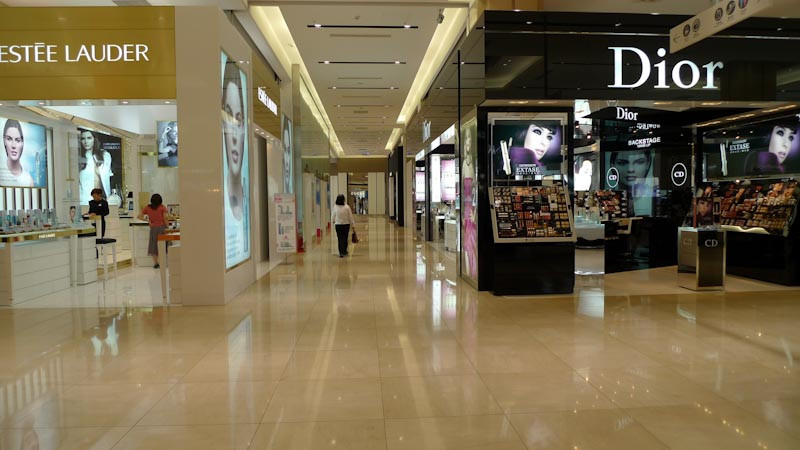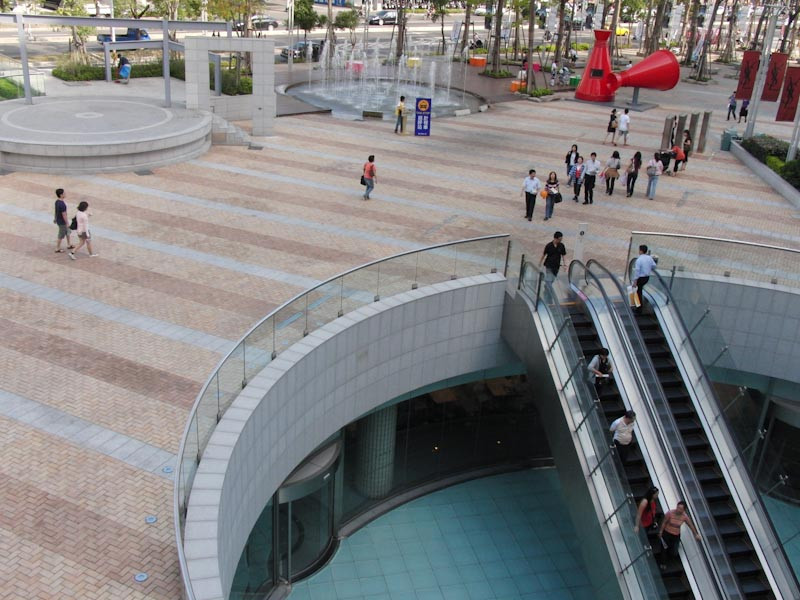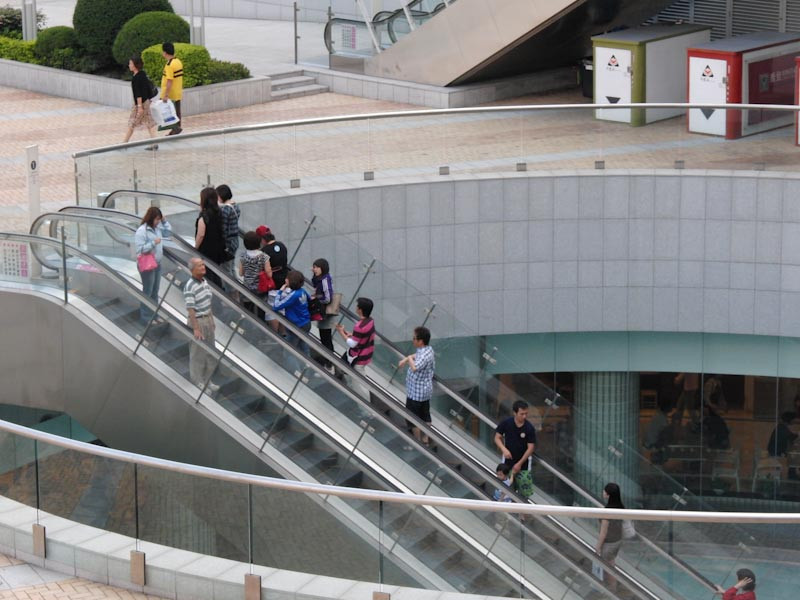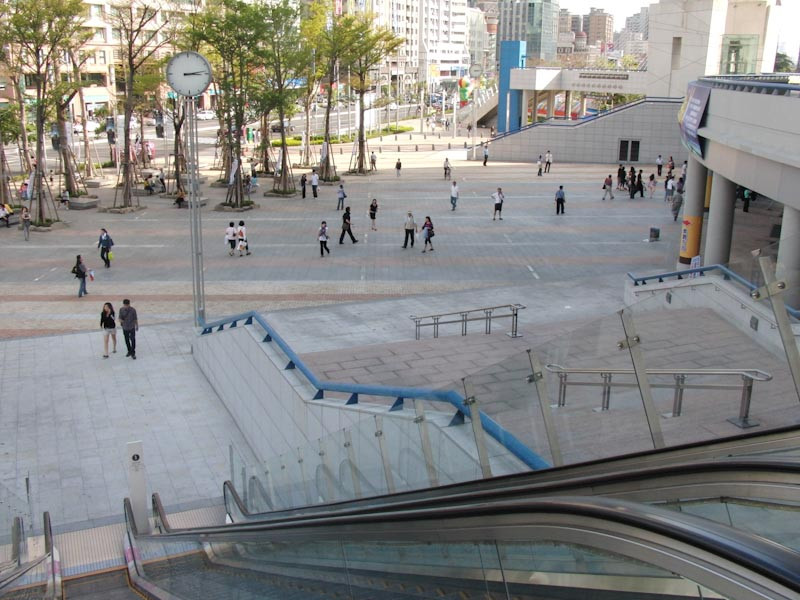Hanshin Arena Shopping Plaza
Hanshin Department Store was entrusted to manage this shopping center, which has been named Hanshin Arena Shopping Plaza and provides exquisite shopping experiences, fine dining, and the Banquet Hall at the Grand Hi-Lai Hotel. Public Works Bureau of Kaohsiung City Government organized a joint project team, in which architect Tony Yao-Tung Chen and Taisei of Japan worked on the design and planning, while Arterior and Nikken Sekkei of Japan served as the planning consultants. The shopping mall has an area of 70,000 m2, which includes 8 floors above ground and 1 floor underground. The construction began in August 2004 and was completed in July 2008. Soft opening began on July 8th and it was officially opened on July 10th.
基本資訊
地點: No. 777, Bo’ai 2nd Rd., Zuoying Dist., Kaohsiung City
拍攝日期: 2010-12-08
GPS定位: 22.669734,120.302377
如何前往
National Freeway: Northbound and Southbound
Xinzhuang Road Exit -> Turn left to Bo’ai 2nd Road -> Turn right to Dazhong Road and pass Wunzih Road -> National Freeway (Northbound) -> National Freeway (Southbound) -> National Freeway 10 East-West Expressway (Renwu, Cishan)
景點介紹
Hanshin Department Store was entrusted to manage this shopping center, which has been named Hanshin Arena Shopping Plaza and provides exquisite shopping experiences, fine dining, and the Banquet Hall at the Grand Hi-Lai Hotel. Public Works Bureau of Kaohsiung City Government organized a joint project team, in which architect Tony Yao-Tung Chen and Taisei of Japan worked on the design and planning, while Arterior and Nikken Sekkei of Japan served as the planning consultants. The shopping mall has an area of 70,000 m2, which includes 8 floors above ground and 1 floor underground. The construction began in August 2004 and was completed in July 2008. Soft opening began on July 8th, and it was officially opened on July 10th.
Hanshin Arena Shopping Plaza is a subsidiary of Kaohsiung Arena BOT underthe K-Arena Development Case. On January 30, 2004, Hanshin signed the contract with Kaohsiung City Government and obtained the development and management rights.
To accommodate the district characteristics in Northern Kaohsiung, Hanshin Arena aims for a modern, fashionable, leisure, and environmentally-friendly philosophy and targets mainly the young consumer age groups of 20-35.
In terms of architecture materials and spatial design, the architecture vowed to achieve the goals of being green, energy-efficient, carbon-reducing, and healthy. For example, steel structure was used to reduce carbon emission, insulated glass was also implemented; and the building also has a flushing system that has also obtained a water efficiency label and the ceilings and partition walls with EEWH (Ecology, Energy Saving, Waste Reduction, Health) labels. Surrounding the architecture, massive numbers of trees have also been planted to incorporate the three major green building design concepts of comfort, naturally harmonized health, and environmental friendliness into the planning and design of the overall structure.
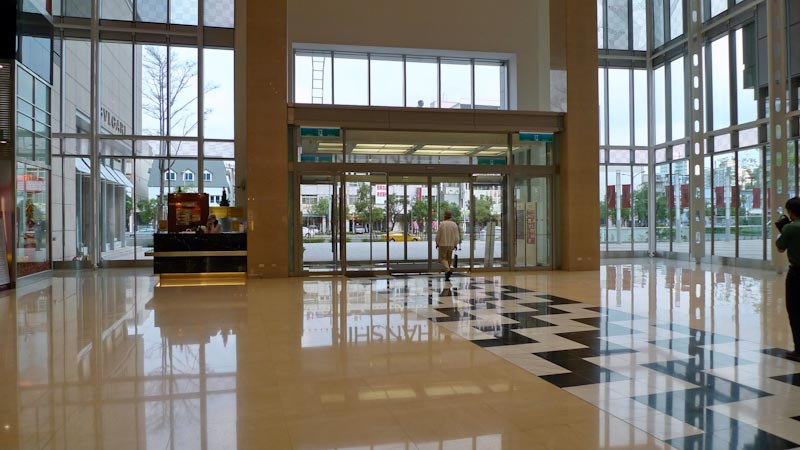
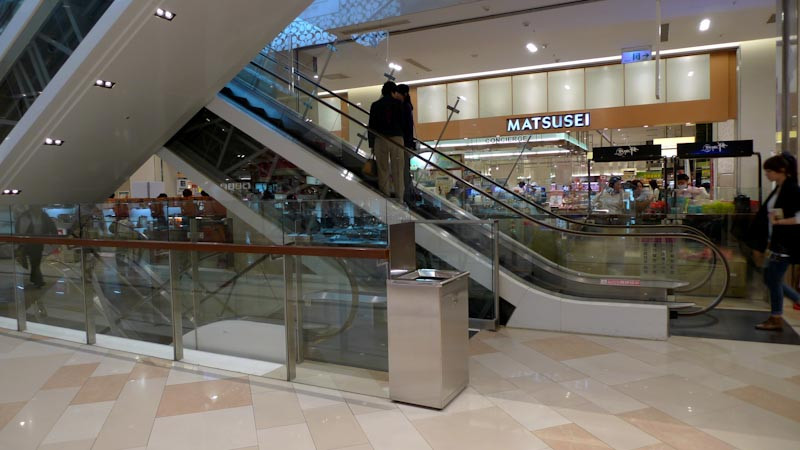
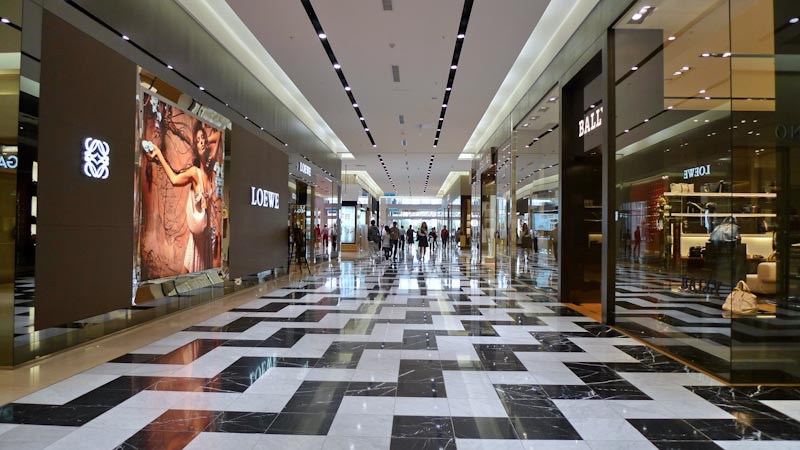
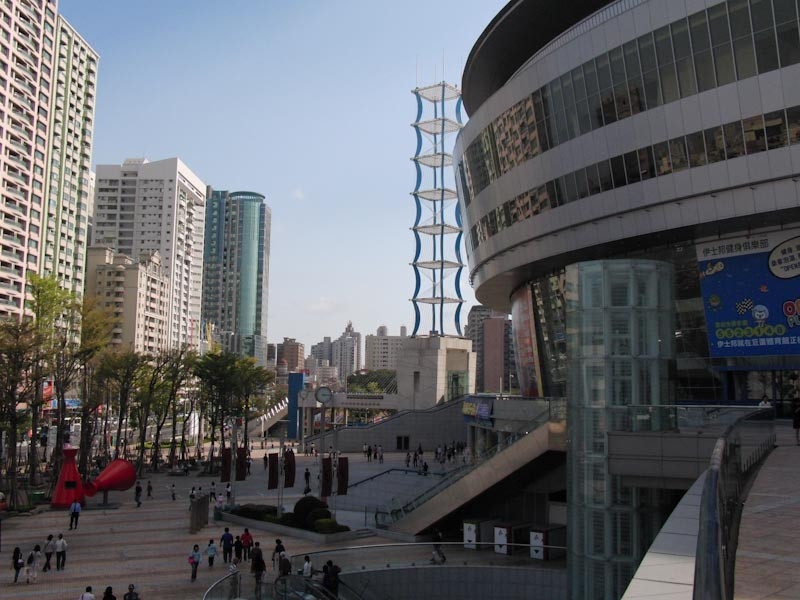
拍攝前的注意事項
交通資訊
Hanshin Arena Shopping Plaza
基本資訊
地點: No. 777, Bo’ai 2nd Rd., Zuoying Dist., Kaohsiung City
拍攝日期: 2010-12-08
GPS定位: 22.669734,120.302377
景點標籤
Filming in Kaohsiung!
Provide overall assistance includes location scouting, shooting and marketing.
Support film workers achieve their dreams.
